|
Additional Links
Specializing In
Recent Blog Posts
Click Here for Complete Blog
|
 |
Colorado Real Estate Listings
Thank you for taking the time to visit our website. WE OWN IT SO DON'T WORRY ABOUT BEING SPAMED! We specialize in assisting buyers and sellers in the Denver Metro Area. Our website contains ALL listings from ALL Real Estate Agents.
Please feel free to explore the website and if you have any questions, would like to see a home in person or to discuss your home's value, please give us a call today. WE ARE NOT HIGH PRESSURE JUST GOOD AT WHAT WE DO. 24 YRS NOW! DON'T BE AFRAID TO CALL US. WE LIVE IN LITTLETON. 303-810-8382
|


|
|
|
Google Map Search
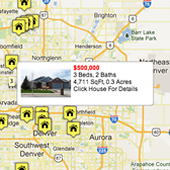
|
Your home's worth?

|
New Listings for Monday, March 2nd, 2026
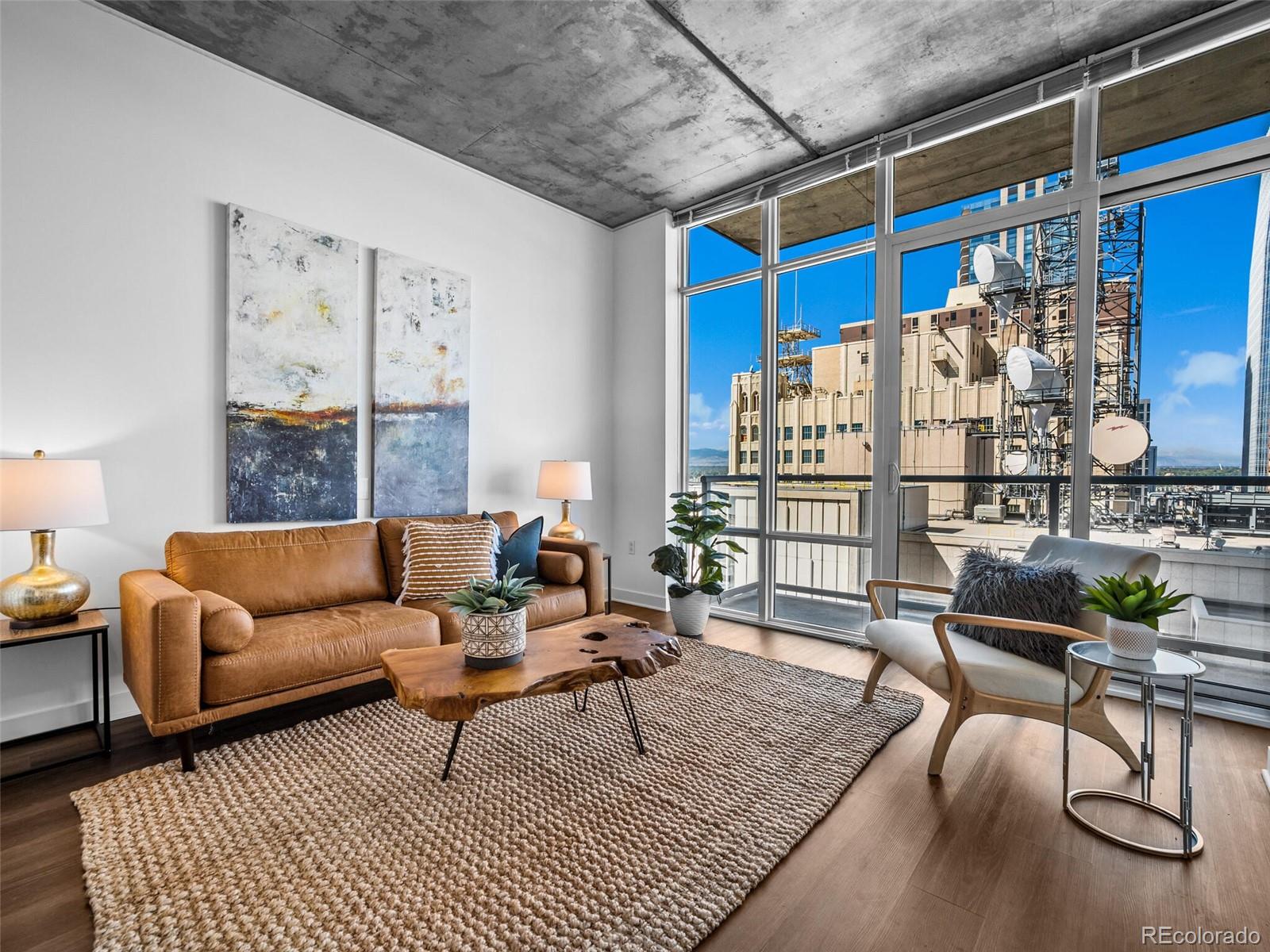
|
New Denver Listing with 1 bedrooms, 1 bathrooms and 758 square.
"BEST-PRICED CONDO AT SPIRE DENVER! Perched 19 floors above Downtown Denver, this 1-bedroom/1-bathroom home features a wide-open floor plan in a contemporary loft-like style that's the perfect palette for your furniture and furnishings! This SPIRE condo makes a great starter home, city crash pad, or investment opportunity! The kitchen boasts a granite island & countertops and slick stainless steel appliances. Dramatic views from the balcony! Rare privacy in the city -- the building across the street has no windows looking into this condo. Out on the balcony, take in the spectacular views of the Rocky Mountains & the soaring skyscrapers of downtown Denver! A granite computer nook, paired with SPIRE's reliable high-speed internet service, make for the ideal work-from-home solution. Newer paint and sleek floors throughout. Washer/Dryer included. This city pied-a-terre does not include a parking space but one might be purchased for an additional fee or take advantage of one of the long-term leases offered by other residents. SPIRE is FHA-approved! The 42-story SPIRE is LEED-certified, with 40,000 sq ft of awesome amenities, including a pool & hot tub which are heated & open year-round, extensive health club, a multimedia lounge, a home theater, garage dog park, outdoor grilling area, 10th-floor private event lounge, 24-hour courtesy desk, furnished guest suites, and modern security & access control systems. SPIRE has super-fast internet-1 gig dedicated to each condo. Very well-maintained building --check out the newly-renovated amenity areas. SPIRE is in the heart of downtown--you can stroll or grab the free shuttle to Larimer Street restaurants, downtown's night life, Colorado Convention Center, Denver Center for the Performing Arts, Denver Pavilions, and the A-Line train to DIA. Come home to Downtown Denver's SPIRE--life is better here!"
Please click here for more info. or a showing.
|
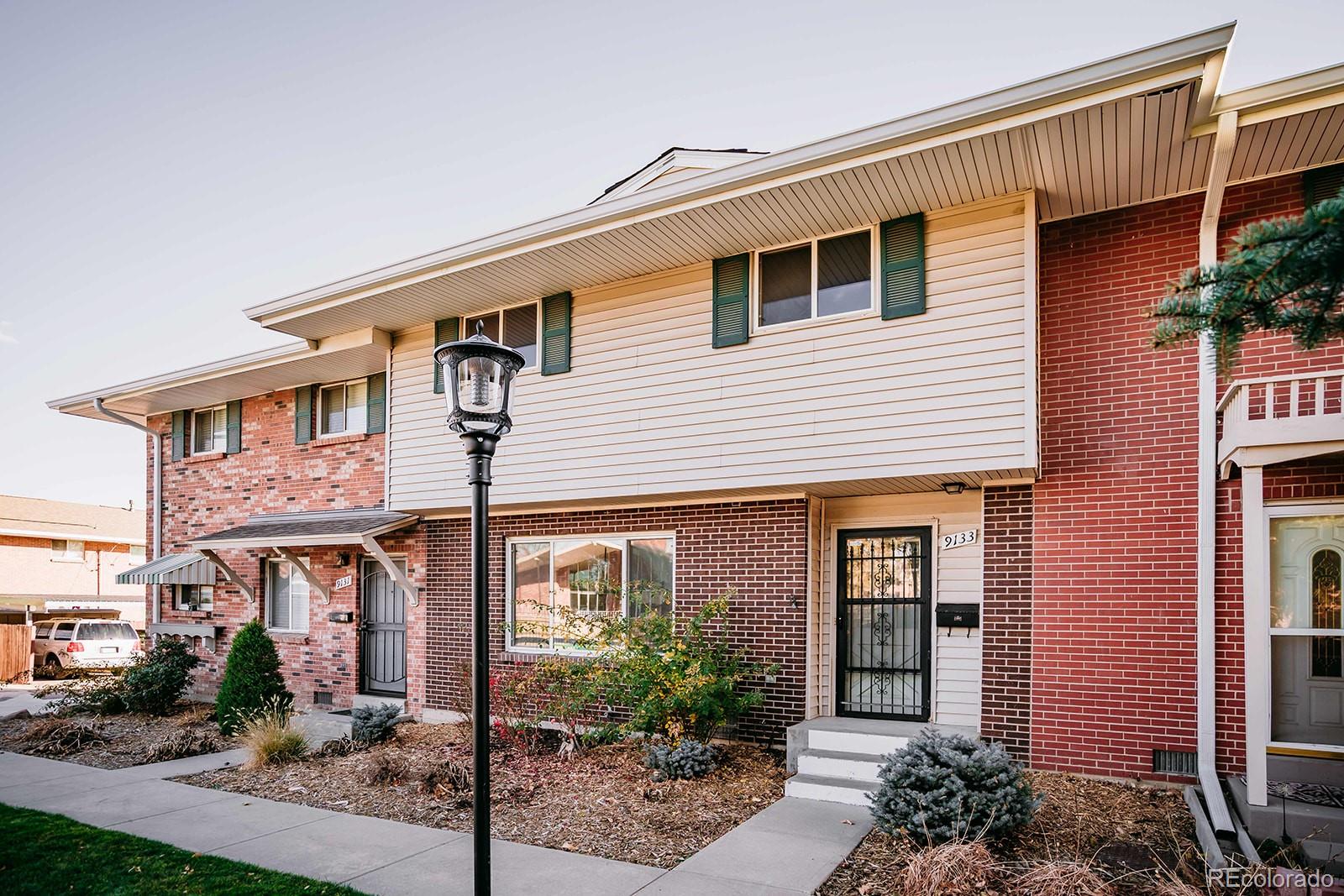
|
New Denver Listing with 4 bedrooms, 3 bathrooms and 1584 square.
"Completely remodeled 4-bedroom, 3-bath townhome in a fantastic location with easy access to I-225, light rail, RTD,shopping, dining, and the DTC. This home feels like new throughout with fresh interior paint, new countertops, brand-newkitchen appliances (refrigerator, range, dishwasher), a newer washer (2025), beautifully refinished hardwood floors, newluxury vinyl plank flooring on the main level, and brand-new carpet upstairs. The upper level features four bedrooms, a fullbath, and a primary suite with a private en-suite bath. Both upstairs bathrooms have been fully remodeled. Major systemsoffer outstanding peace of mind: new water heater, furnace, and AC (2024), plus a new roof. The home also includes twocovered parking spaces and access to community amenities including a pool, clubhouse, and greenbelts. Bright, clean, andmove-in ready with a modern look and a comfortable, functional layout this is low-maintenance living in a highlyconvenient location."
Please click here for more info. or a showing.
|
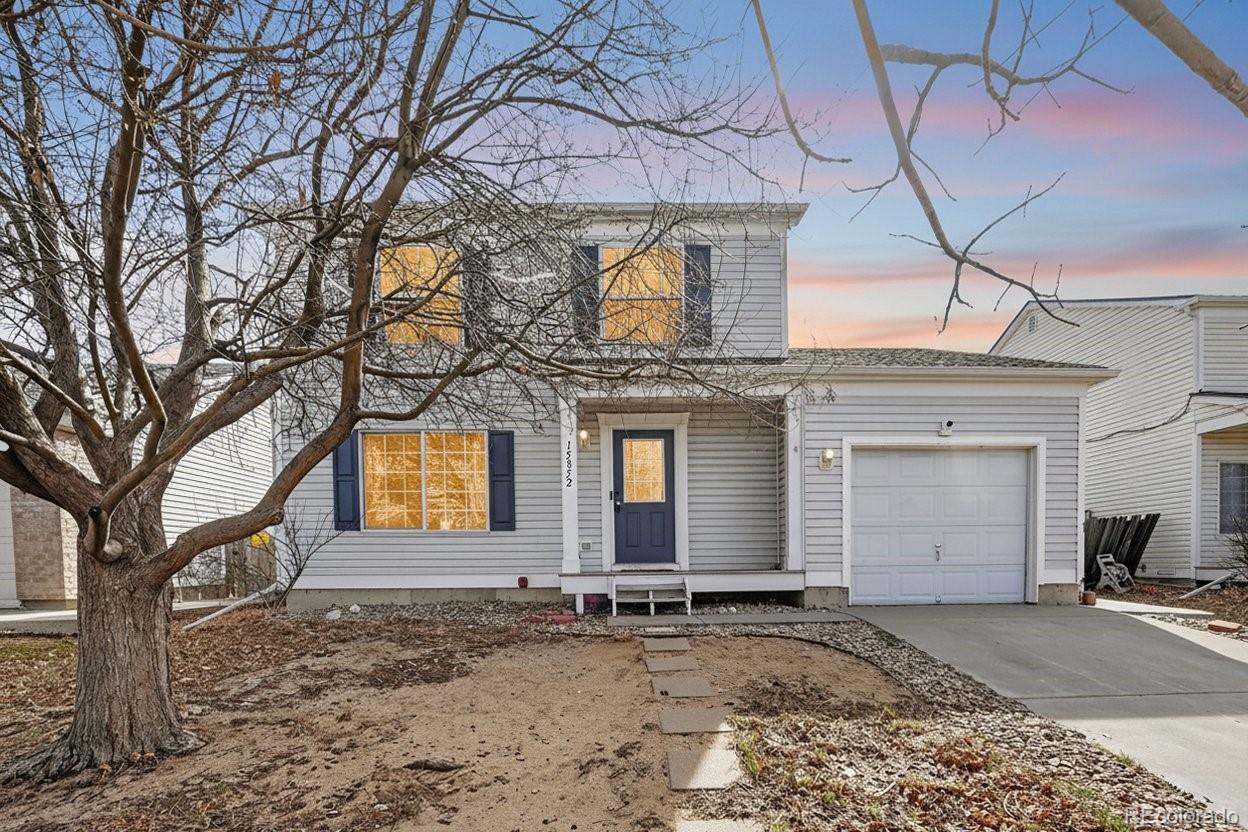
|
New Denver Listing with 3 bedrooms, 3 bathrooms and 1248 square.
"Welcome to this inviting home offering comfortable living space, great outdoor areas, and fully owned solar panels to help keep monthly energy costs down.Inside, you ll find a bright living area, dining space, and convenient powder bath. Just off the main living space is a large enclosed patio, perfect for relaxing, working from home, or entertaining guests year-round.Step outside to a spacious backyard with a covered patio and hot tub, storage shed, and a yard ideal for gatherings, pets, or enjoying Colorado evenings.Additional features include a 1-car garage, extra storage, and a layout designed for everyday comfort.Located in Green Valley Ranch, just minutes from shopping, dining, golf courses, DIA, Pe a Blvd, I-70, and I-225 making commuting across Denver simple.some photos have been enhanced to remove clutter as seller is packing up so don't mind the clutter"
Please click here for more info. or a showing.
|
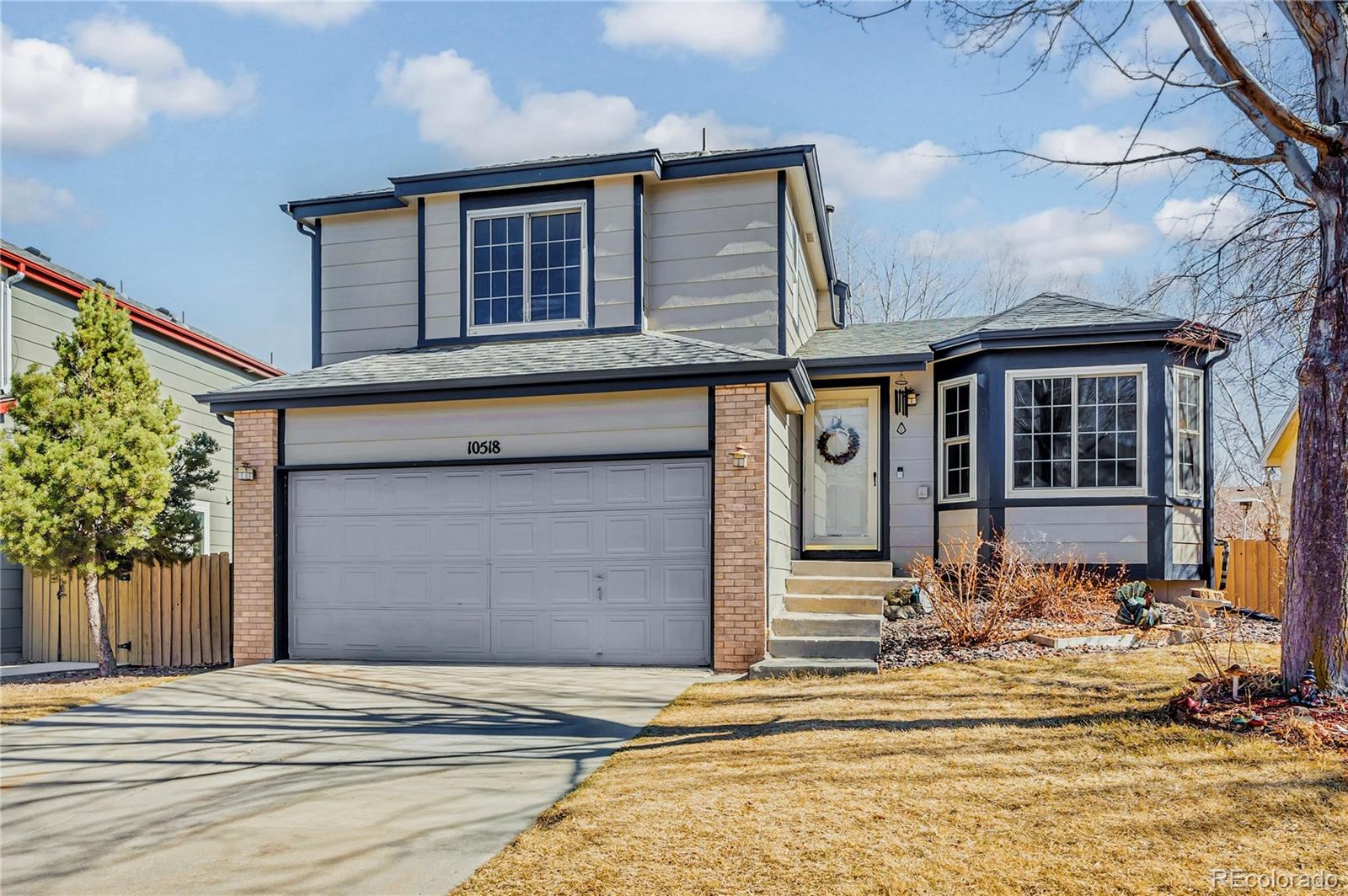
|
New Parker Listing with 4 bedrooms, 3 bathrooms and 2008 square.
"Backing to open space with uninterrupted views and direct access to scenic walking trails, this well-maintained home offers community and a lifestyle buyers rarely find at this price point. Filled with natural light, this home provides everyday comfort with exceptional long-term value in a highly desirable neighborhood.Vaulted ceilings, a charming bay window, and abundant natural light create an inviting first impression, while warm hardwood floors and a functional layout provide comfortable spaces to gather, relax, and entertain. The cozy family room features a gas fireplace & patio access, connecting indoor/outdoor living.The spacious kitchen offers an excellent footprint ready for modern updates, allowing you to design to your personal style without paying a premium for someone else s renovation. A strong foundation and room to grow make future improvements easy & rewarding.Major system updates provide peace of mind, including Class 4 impact-resistant roof (2024), new gutters and exterior paint, air-cleaning furnace + central A/C (2021), new water heater (2024).Outdoor living shines with an expanded Trex deck and redstone patio surrounded by mature trees and native landscaping. A fully fenced backyard includes sprinkler systems, additional storage, and berry bushes for seasonal charm. Western front exposure helps minimize winter shoveling, while the southeast-facing patio enjoys warm morning sun.The finished garden-level basement with hardwood flooring offers flexible bonus space ideal for a home office, fitness area, guest retreat, or future needs. Expansive crawl space provides additional storage space.Located just a short walk to Cherokee Trail Elementary, neighborhood parks, community pool & tennis courts. Minutes from Downtown Parker, Cherry Creek Reservoir, I-25, and E-470 via convenient Lincoln Road access. Thoughtfully priced to reflect cosmetic opportunity while offering strong upside in a premium open-space location."
Please click here for more info. or a showing.
|
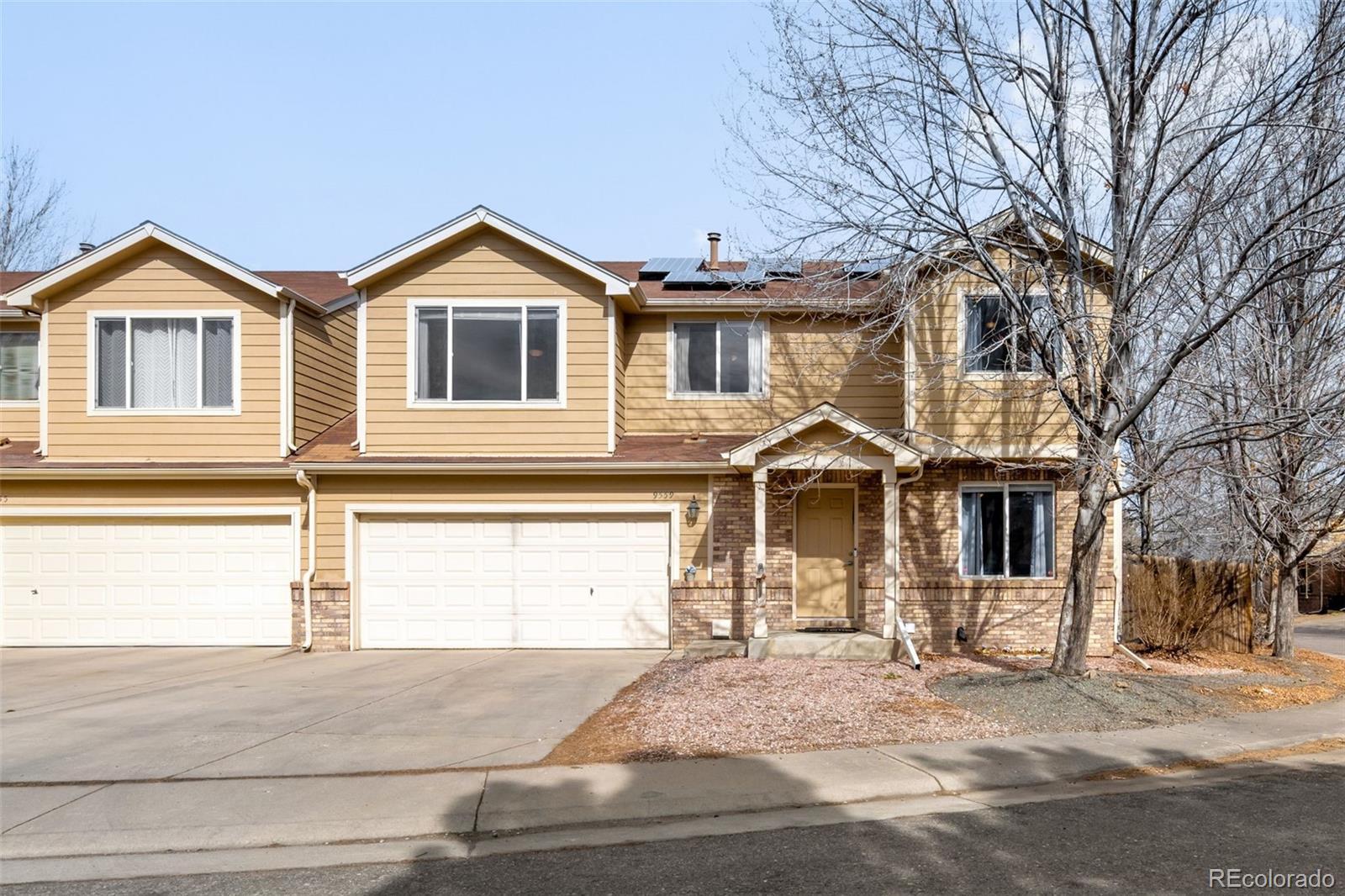
|
New Denver Listing with 4 bedrooms, 3 bathrooms and 1650 square.
"Thoughtfully improved and consistently cared for, this home offers meaningful updates, efficiency, and flexible space where it matters most.The current owner has repainted and extended the beautiful oak hardwood floors throughout the main level and added LVP flooring on the upper, which ties in perfectly with the homes design. This clean and bright layout is the perfect place to call home. All carpet has been removed except for the stairs which owner left for comfort and safety. Upstairs includes three bedrooms, two bathrooms, a primary suite with a large walk-in closet, and a useful nook well suited for a home office or, exercise or homework area.The basement provides excellent flexibility with two egress windows and a closet, allowing for a fourth bedroom or cozy theater/game room.A paid-off solar system helps reduce utility costs, while the barely used hot tub adds an extra layer of luxury and comfort. There is noting better than dipping into your own hot tub after a long day at work or on the slopes! This home is ready for the next owner to love!"
Please click here for more info. or a showing.
|
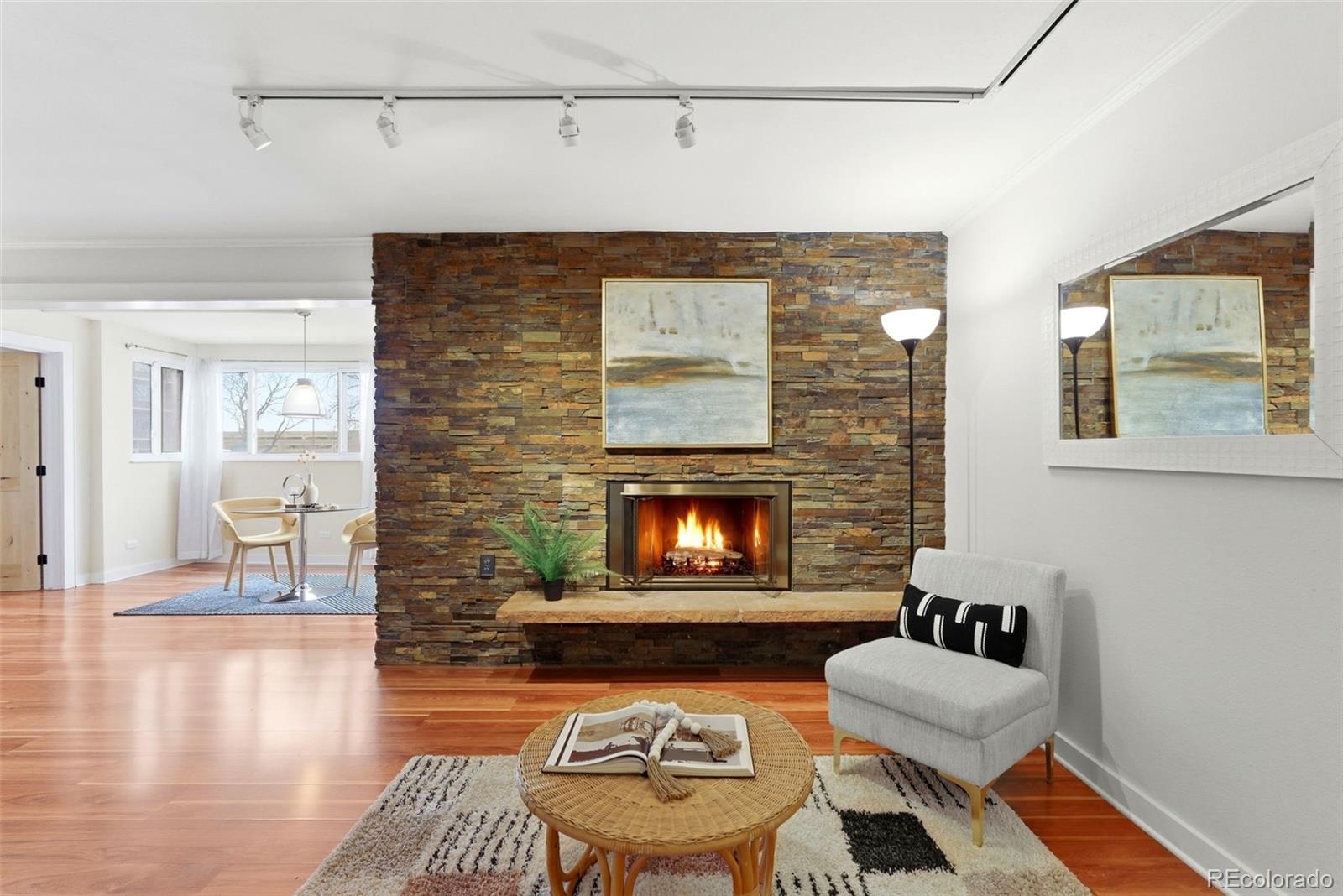
|
New Denver Listing with 2 bedrooms, 2 bathrooms and 1174 square.
"Beautifully updated condo in the heart of Cherry Creek with great location and top amenities. This west-facing unit is full of sunlight, with an open floor plan that ensures both comfort and functionality. Located on the first floor, it provides easy access to you and your guests. The well-appointed kitchen boasts modern finishes and new appliances, perfect for cooking and entertaining. Cozy up by the wood fireplace or relax on the expansive patio area. Two large bedrooms both have their own bathrooms. Located in a fantastic building packed with top-tier amenities, you ll enjoy access to a pool, hot tub, sauna, fully-equipped gym, clubhouse room, secure storage for packages and bikes, and dedicated parking and storage. Whether you're relaxing at home, taking advantage of the building s many features, or out on the town enjoying all that Cherry Creek offers in shopping, dining, and city conveniences, this condo represents a tremendous value for the space it offers. A smaller 2 bd/2bth in the same building is $35,000 more! These units do not come on the market often--don't miss it!"
Please click here for more info. or a showing.
|
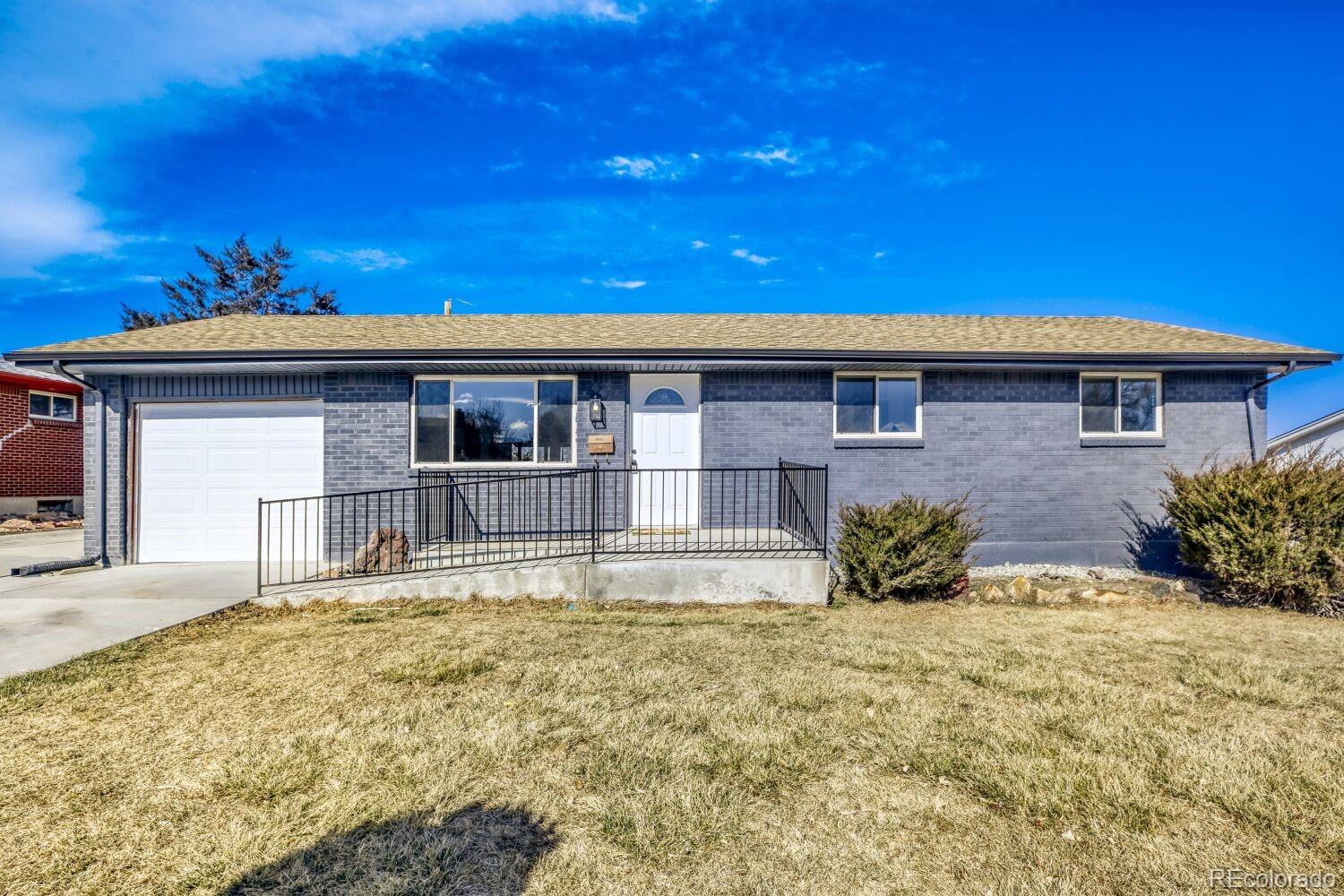
|
New Denver Listing with 5 bedrooms, 3 bathrooms and 2000 square.
"Discover modern comfort and spacious living in this beautifully remodeled 5-bedroom, 2-bathroom home. Every detail has been thoughtfully updated, offering a fresh, stylish, and move-in-ready space perfect for families, investors, or anyone looking for a contemporary home in a convenient location.Highlights:Fully updated interior with modern finishesBright, open living areas designed for comfort and entertainingFive generously sized bedrooms providing flexibility for family, guests, or office spaceTwo newly renovated bathrooms with clean, contemporary designUpdated kitchen featuring new cabinetry, countertops, and appliancesLarge yard with plenty of potential for outdoor enjoymentLocated in a quiet neighborhood with quick access to major highways, parks, schools, and shopping, this home combines convenience with comfort.If you re looking for a stylish, spacious, and fully updated home in Denver, this is the one. Contact me today to schedule a private tour!"
Please click here for more info. or a showing.
|
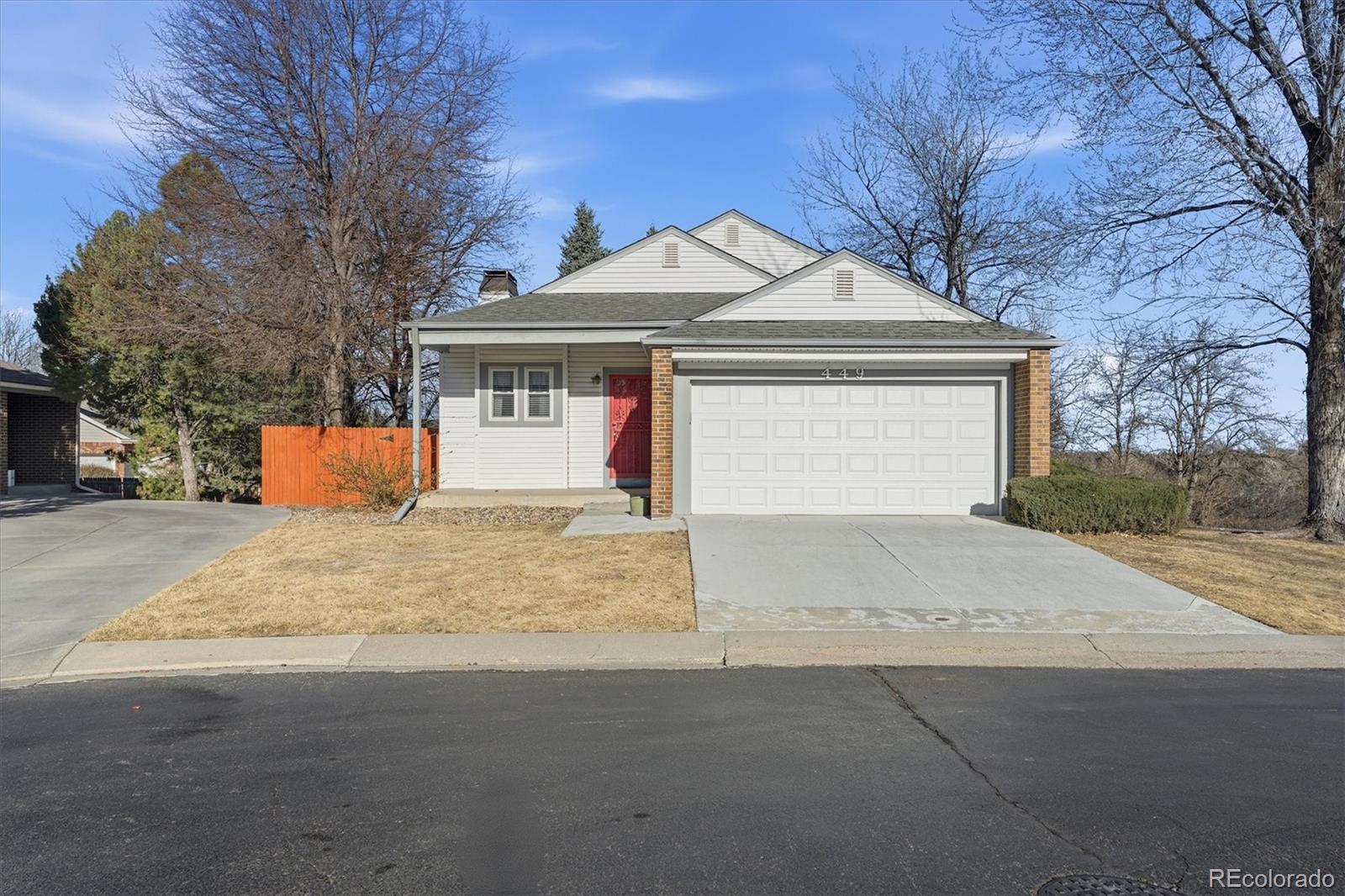
|
New Littleton Listing with 3 bedrooms, 2 bathrooms and 1640 square.
"This wonderful quaint and cozy 3 bedroom, 2 bath home is located in an awesome location! First off it is in the desirable Southbridge Subdivision at the end of a quiet cul-d-sac and near shopping, schools, medical facilities, trails and parks. Pride of ownership is very apparent. The kitchen is updated with granite countertops and backsplash, a gas stove/oven and newer refrigerator. It is east facing with a large window that lets the morning sunshine in! The home is move in ready or with minor sweat equity, make it your own style and colors. Beautiful manufactured hardwood floors can be found throughout. Large windows and skylights make it light and bright in the spacious living room which also features a wood burning fireplace. The primary bedroom is on the upper level with an ensuite full bathroom and plumbed laundry in the hallway closet. The 2 additional bedrooms are on the lower level and share a 3/4 bath. An unfinished walkout basement is ready for your ideas or can be utilized for extra storage and also features additional laundry hook-ups (washer and dryer included). The home is very near the Highline Canal and a walking path. A small south side private deck and fenced yard is nice for enjoying the outdoors. The home comes with a 2 car attached garage."
Please click here for more info. or a showing.
|
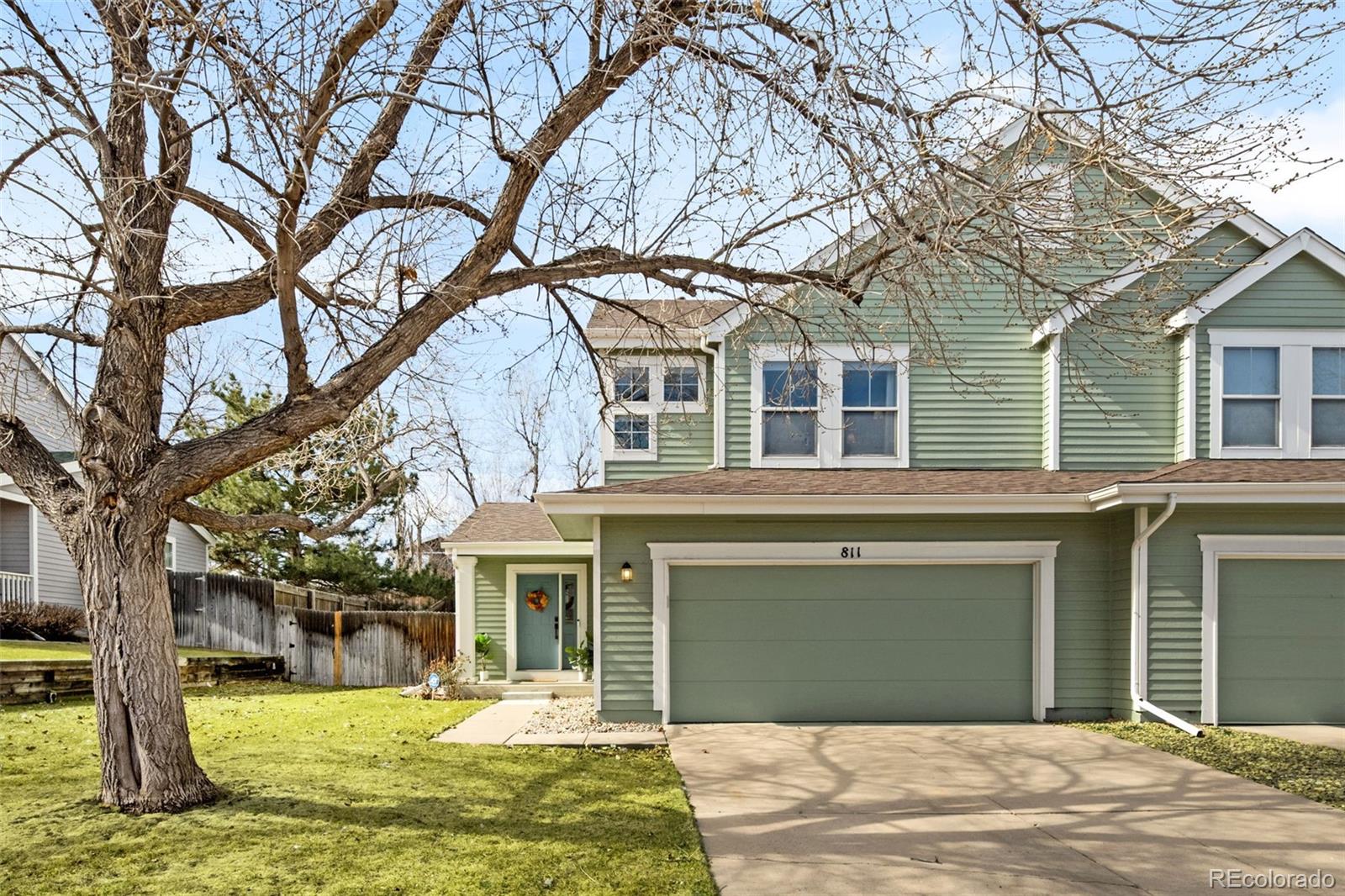
|
New Lakewood Listing with 3 bedrooms, 3 bathrooms and 2017 square.
"Well-located Lakewood townhome situated on a quiet, residential cut-de-sac which connects to a park and trails. Offering low-maintenance living with a strong HOA package. The home has seen recent cosmetic improvements including fresh interior paint, updated light fixtures, and select bathroom updates that keep the space feeling light and current.The layout lives comfortably with good natural light and a private backyard, a rare bonus for the area. The HOA covers exterior maintenance including roof, siding, windows, front yard maintenance, sprinklers, snow removal, and care of the driveway and concrete, which simplifies ownership and long-term planning.Convenient to nearby shopping and dining, with quick access to Highway 6, the foothills, and the mountains. Downtown Denver is an easy commute, making this an appealing option for buyers seeking a quieter residential setting with strong connectivity."
Please click here for more info. or a showing.
|
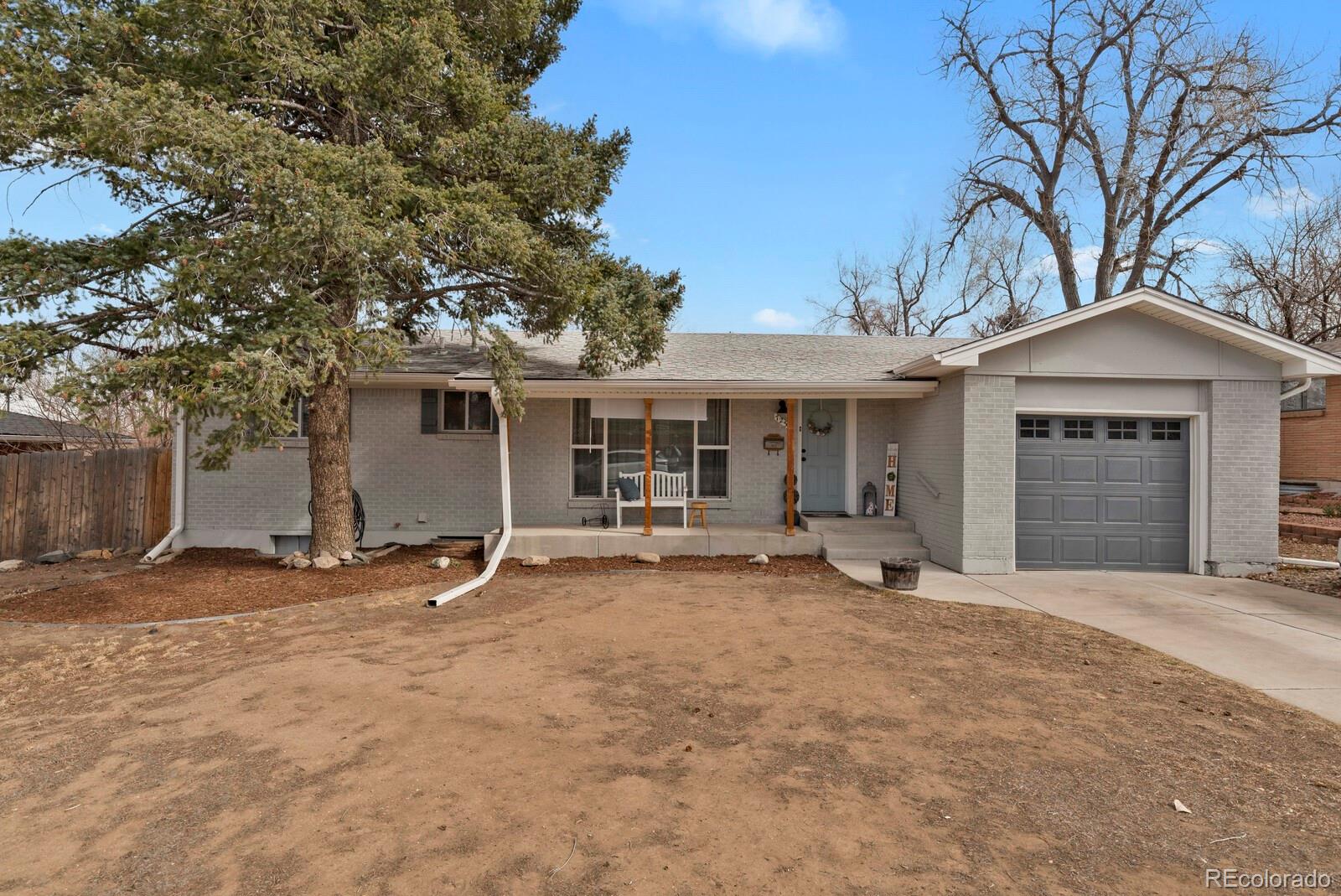
|
New Centennial Listing with 5 bedrooms, 2 bathrooms and 2409 square.
"Welcome home to this bright and inviting ranch-style residence, thoughtfully designed with a functional and comfortable layout. Natural light fills the main level, which features a well-appointed galley kitchen, a dedicated dining area, a spacious primary bedroom, two additional bedrooms, and a full bathroom.Just off the dining room, step into the fully fenced backyard perfect for relaxing, entertaining, and enjoying outdoor living year-round in a private setting.The finished basement expands your living space with a generous family room that includes auto-visual set-up, convenient laundry area, two additional bedrooms (one non-conforming), and a second bathroom. Whether you need guest accommodations, a home office, or flexible living space, this lower level offers endless possibilities.Home is located on Broadway just minutes from the Highline Canal, Streets of Southglenn, downtown Littleton & more!"
Please click here for more info. or a showing.
|
|
 |
|